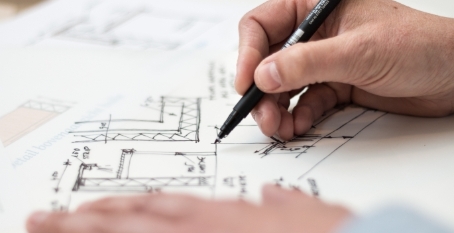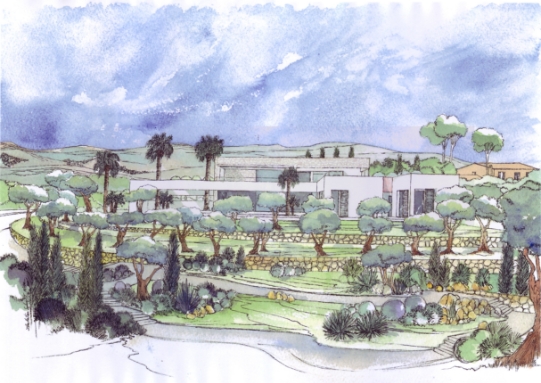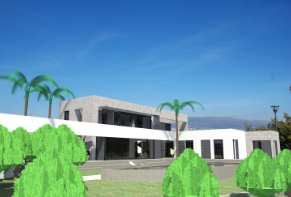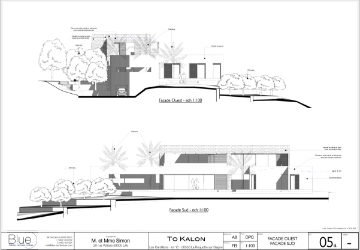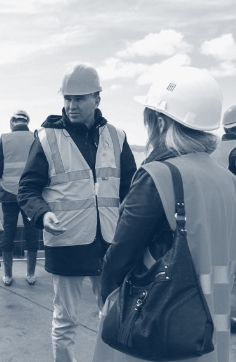- Site Analysis
- Analysis of the urban planning regulations
- Assistance in writing the design brief
- Audit of budget-vs-project compatibility
- List of professionals required
- Obtaining topographic surveys
- Obtaining diagnostics
- Site layout proposal
- Proposed development of built volumes
- Proposal for floor layouts
- Check compatibility with the planning regulations
- Confirmation of validation of the sketch proposal
- Pre-consultation of the administrative authorities
- Creation of written and graphical documents for the building permit file
- Obtaining the thermal study
- Transmission to quantity surveyor for cost appraisal
- Filing building permit at the Mairie
- Administrative follow-up
- Project development (construction mode, materials, equipment)
- Integration of engineering studies
- Transmission to quantity surveyor
- Obtaining the geotechnical study
- Finalization of layouts, sections, elevations, schedules
- Summary building specification
- Check the integration of engineering studies
- Transmission to the quantity surveyor for the production of the written documents
- Bid Analysis
- Selection of companies
- Opening of the worksite
- Verification of the contractors documents (contract, insurance )
- Administration of weekly visits
- Quality Control
- Financial monitoring
- Reception Administration
- Drafting of the minutes and list of reservations
- Signature of the Declaration of Completion and Compliance of the Work
PREPARATION
SKETCH
BUILDING PERMIT
DEVELOPMENT
TENDER
CONSTRUCTION
RECEPTION
