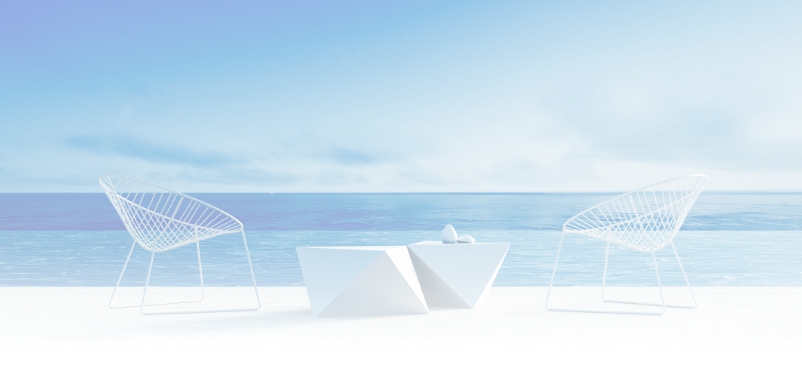

Mr. and Mrs. Lewis managed to turn this tragedy into opportunity. They commissioned BLUE Architecture to carry out a complete rehabilitation and extension, a full restyling of the interiors, the redevelopment of the pool area, and the addition of a new garage.
After listening carefully to customer expectations, BLUE assisted Mr. and Mrs. Lewis in formulating the design brief. BLUE then proposed several 3-dimensional sketches for the whole architectural scheme.
BLUE anticipated the administrative constraints and designed the building permit file. In order to improve the chances of success, BLUE also maintained permanent communication with the administration so as to provide all necessary details until approval of the permit.





















